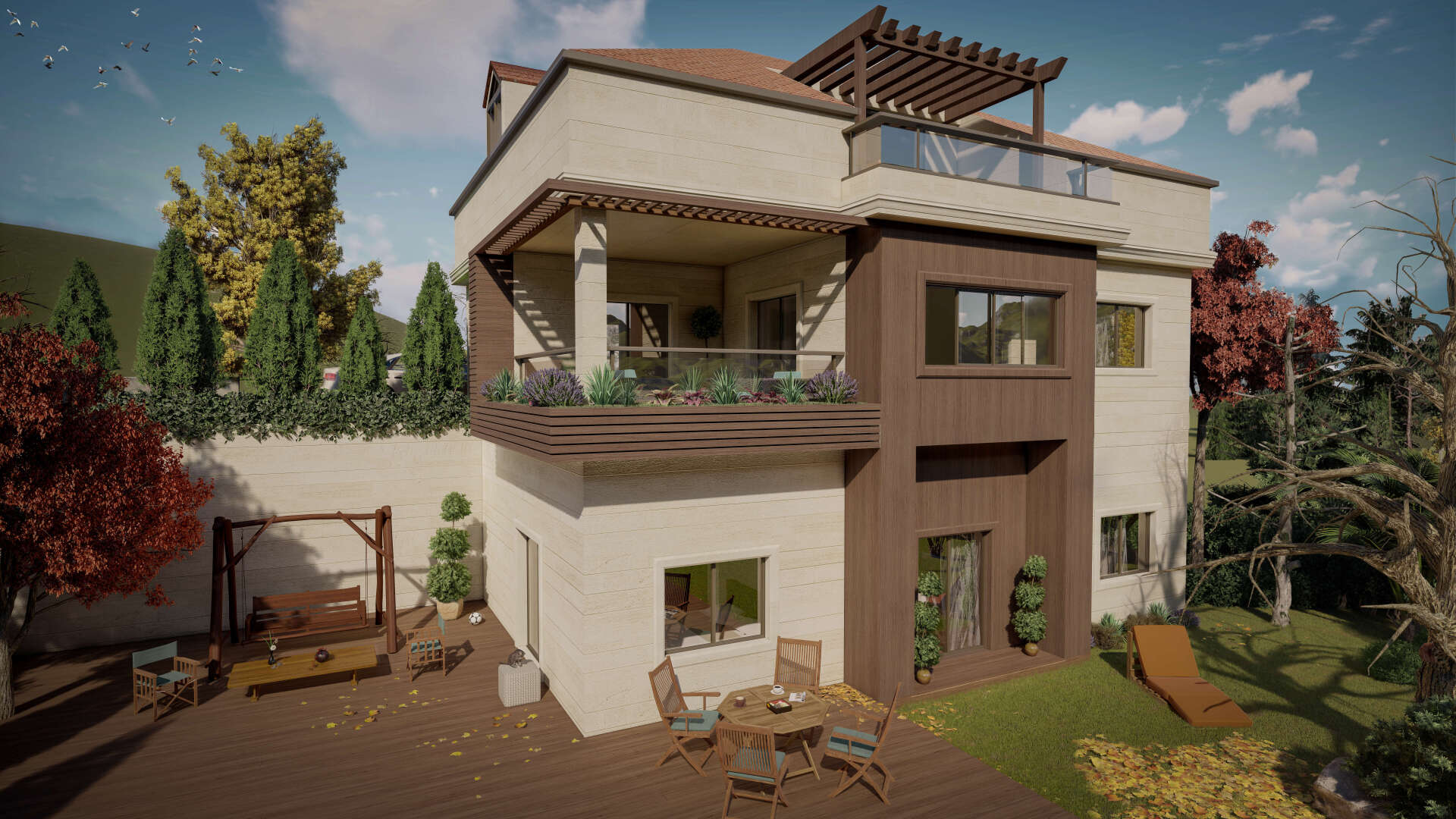Aqtanit Villas
Residential project in Aktanite-South of Lebanon. The project is comprised of 7 triplexes (350 sqm interior space per villa) that brings together traditional and contemporary design:
· 110 sqm basement level which is divided into a 20 sqm family room, two 14 sqm bedrooms and a 32 sqm master bedroom with a dressing room and a bathroom. All surrounded by a 200 sqm private garden.
· 120 sqm open space ground level consists of 80 sqm reception area, 20 sqm kitchen and 20 sqm balcony.
· 120 sqm rooftop which offers its residents and guests the ultimate entertainment space.


