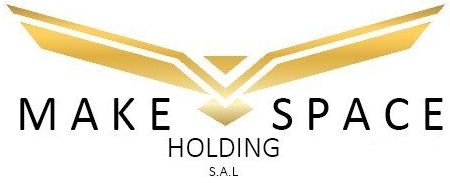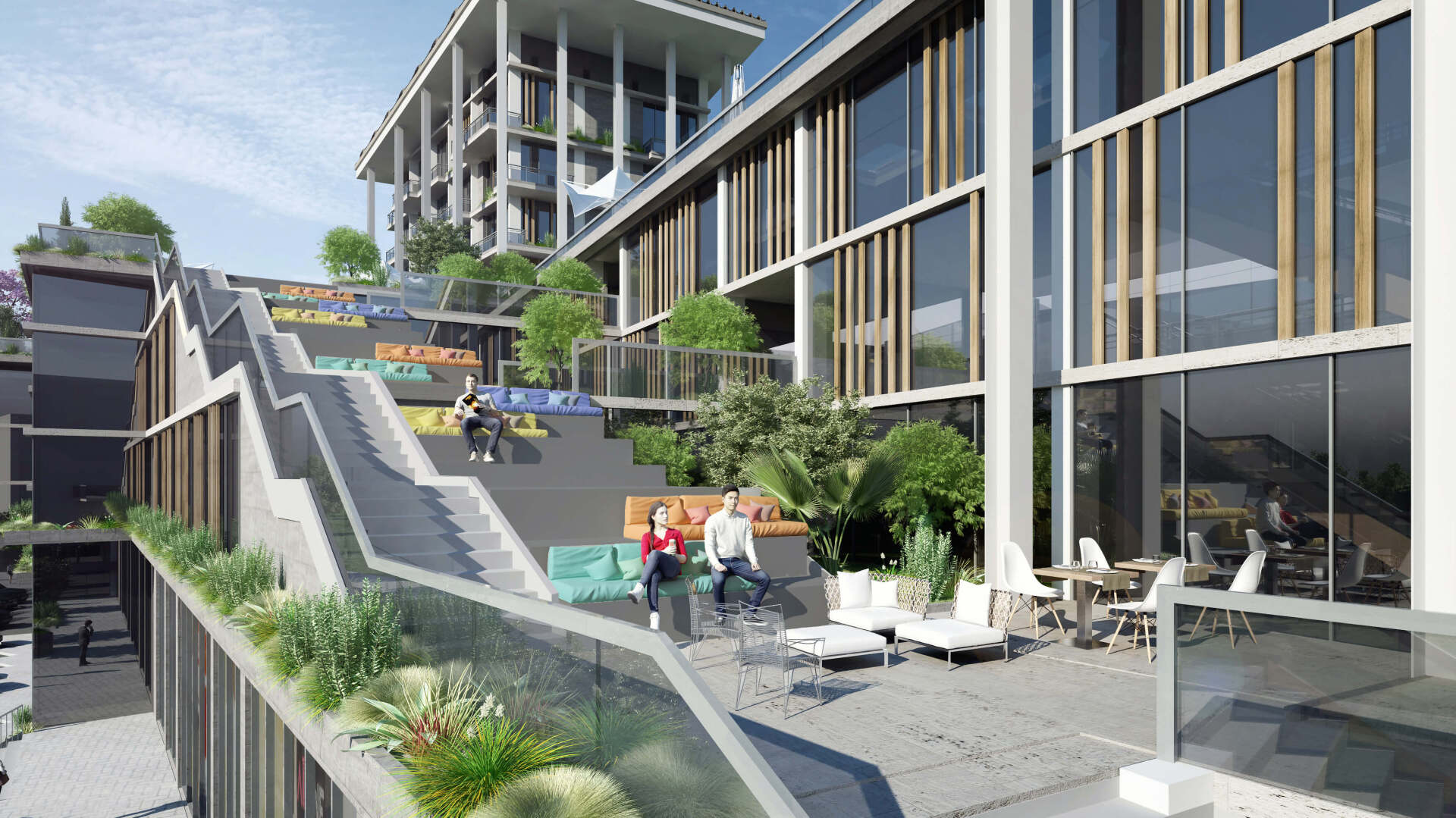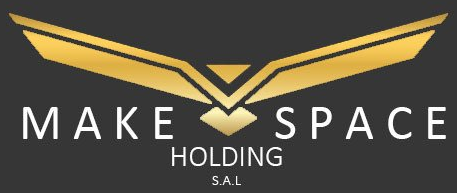Sahel Alma Commercial Center
This building is a mixed-use project which houses 3 residential floors of 600 sqm each, 5 commercial levels of 1880 sqm along with a playground.
The ground floor hosts a 400sqm double height restaurant connected to a secondary road as well as private entrance of which leads to 3 typical residential floors consisting of five 40 sqm studios furnished to accommodate university students.
A 780 sqm mall is structurally designed to sustain the relationship between the outdoor green terraces incorporated into the whole project allowing us to reach the fourth basement in a total area of 1115 sqm consisting of 7 retail shops along with their private parking spots.
Emphasizing sustainability in this architectural design and using light color materials reflects the beauty of order to maintain a modern simplicity all according to a solar analysis.
It contains an extensive landscape including:
Walkways, ponds, tennis court, outdoor swimming pool; in addition to communal areas such as a restaurant, library, hairdresser, beauty salon etc.


