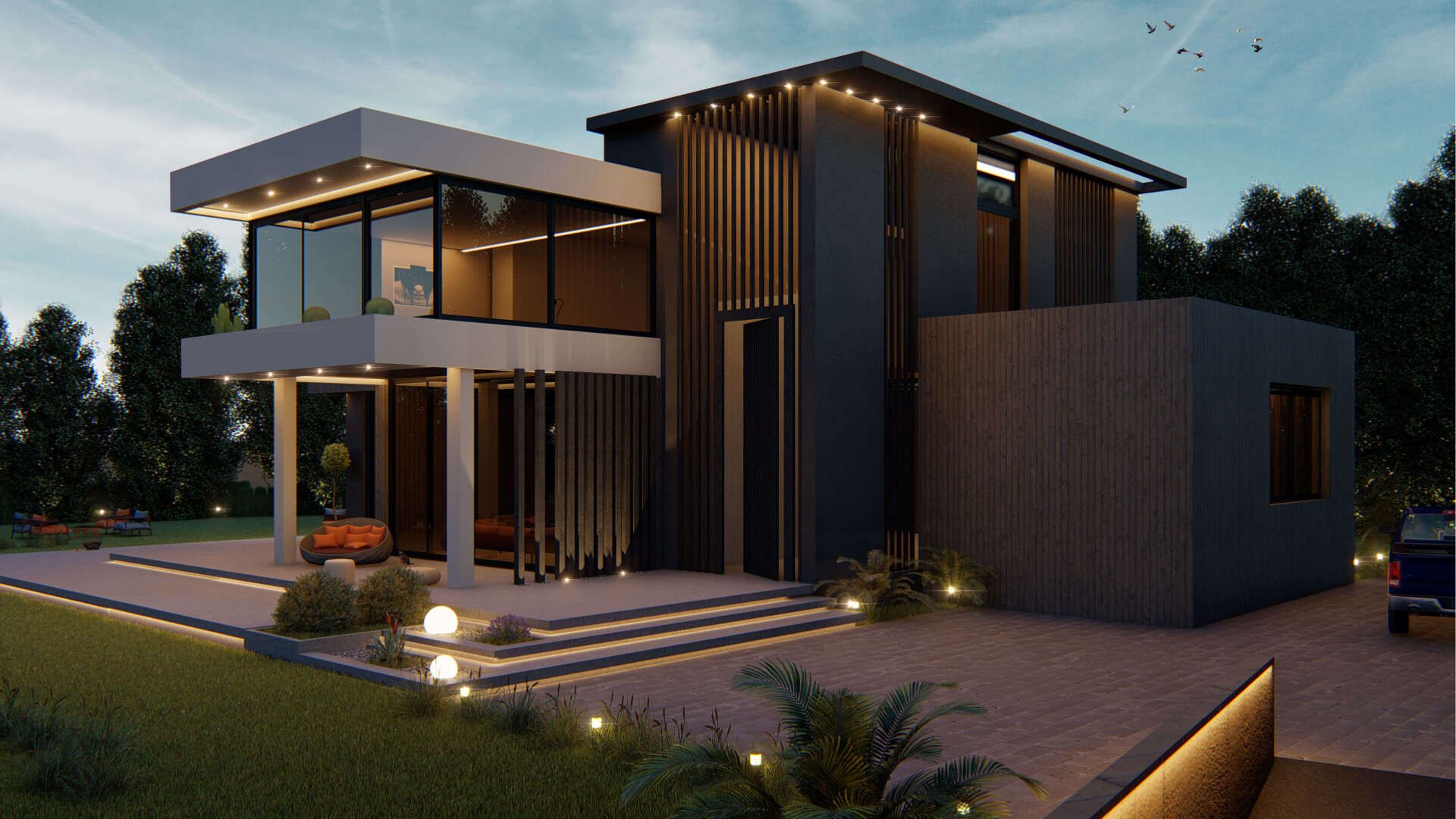Safra Villas
This project consists of 3 residential villas and ten 17sqm studios in a quiet area in Safra-Keserwan. The 4010 sqm of land was expended into 1700 sqm of private gardens surrounding the villas and 900 sqm space of residences.
Two 260 sqm simplex villas bordered by a terrace and private gardens each containing a living room, dining room, kitchen, guest wc, 3 master bedrooms with 3 bathrooms and their dressing rooms.
A 475 sqm duplex villa comprising of an open space reception area, American style kitchen, a guest master bedroom and a luxurious floating staircase connecting the levels ideally to the 108 sqm second floor which combines a master suite, a royal bathroom with a jacuzzi and a walk-in closet , a private panoramic 22 sqm office along with another master guest bedroom.
From the exterior to the interior, the main colors of the houses are white, concrete and brown wood to bring warmth and sophistication to the architecture.


