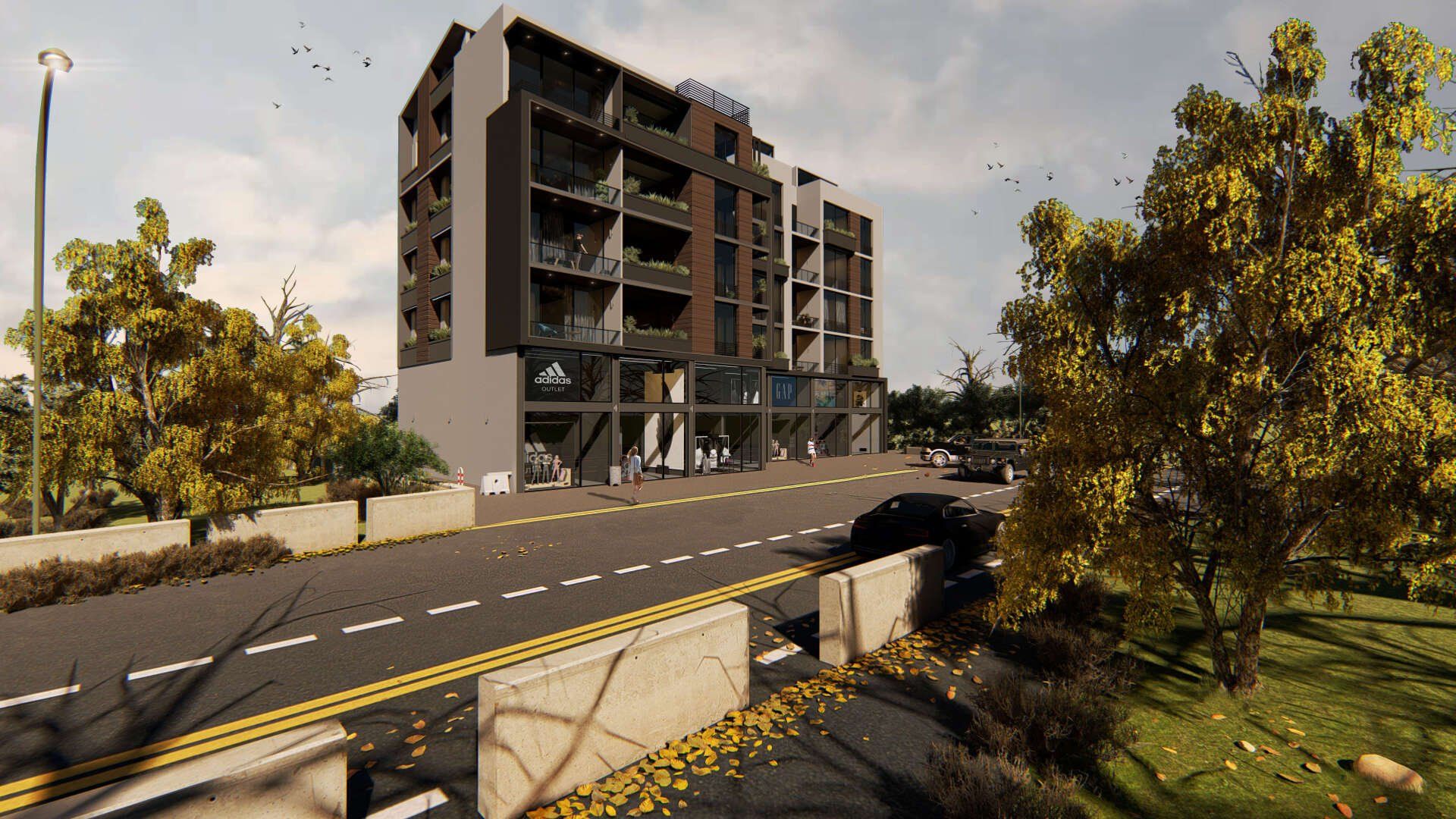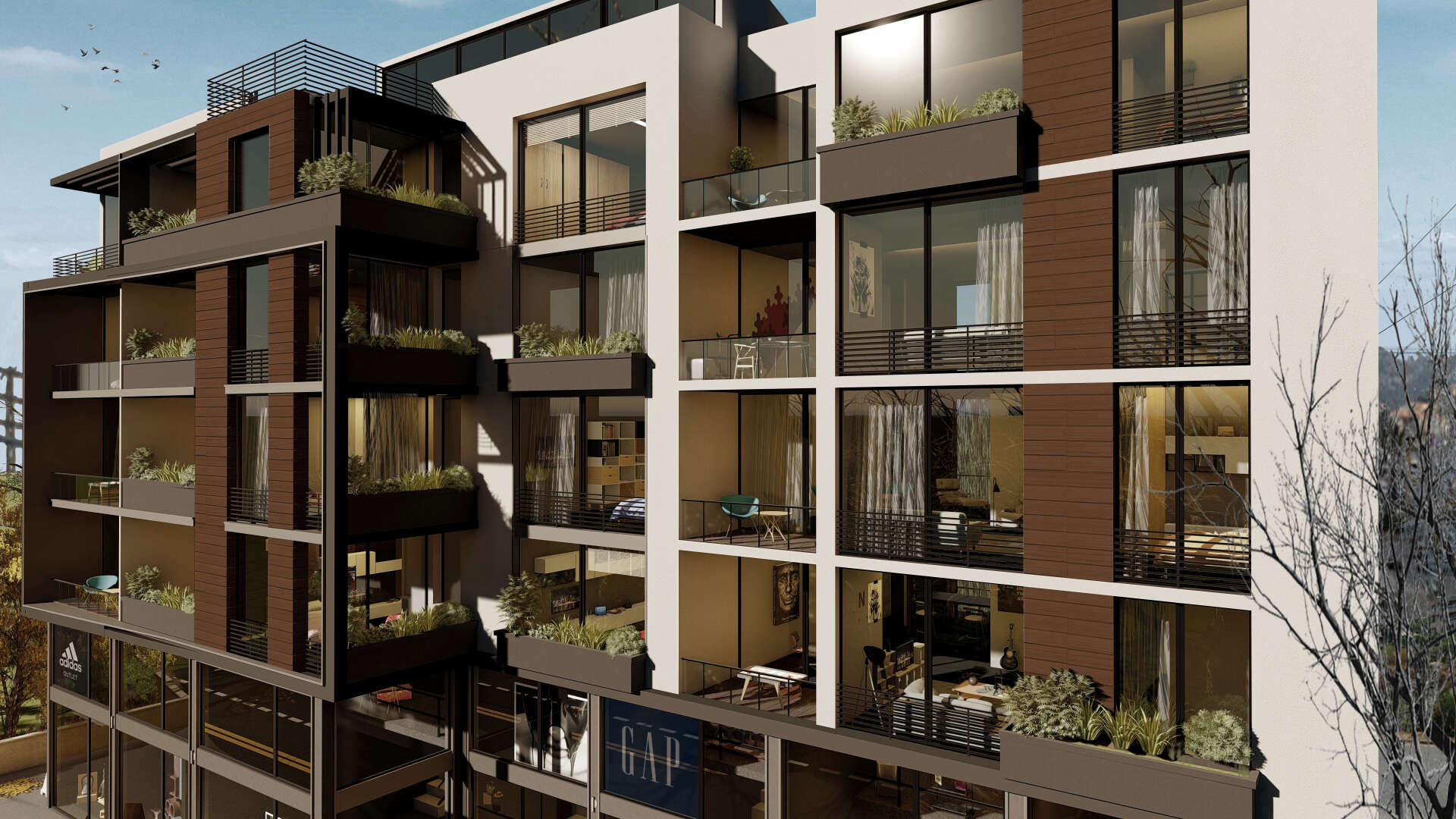Ghazir 3525 Project
This 400 m2 building located in Ghazir, is part of a 1036 m2 surrounding land area with urban scenery.
The five floor building is a multifunctional project, consisting of two 690 m2 underground parking floors.
The 400 m2 ground level divides seven 50 m2 commercial shops that connect to a 277 m2 mezzanine level.
The three residential floors consist of two types of apartments.
- 138 m2 residential space consisting of living room, dining room, kitchen, guest WC, guest bedroom, master bedroom with private bathroom and a balcony.
- >>>105 m2 residential space consisting of living room, dining room, kitchen, guest WC, guest bedroom and a master bedroom with a balcony. << <(clarification if it has private bathroom too)
Available types:
- Type A, a 138 sqm residential space consisting of a family room, dining room, kitchen, guest wc, 2 bedrooms with the private bathroom, 1 master bedroom and two balconies.
- Type B, a 105 sqm residential space consisting of a family room, dining room, kitchen, guest wc, two bedrooms of which one is a master and a balcony.



